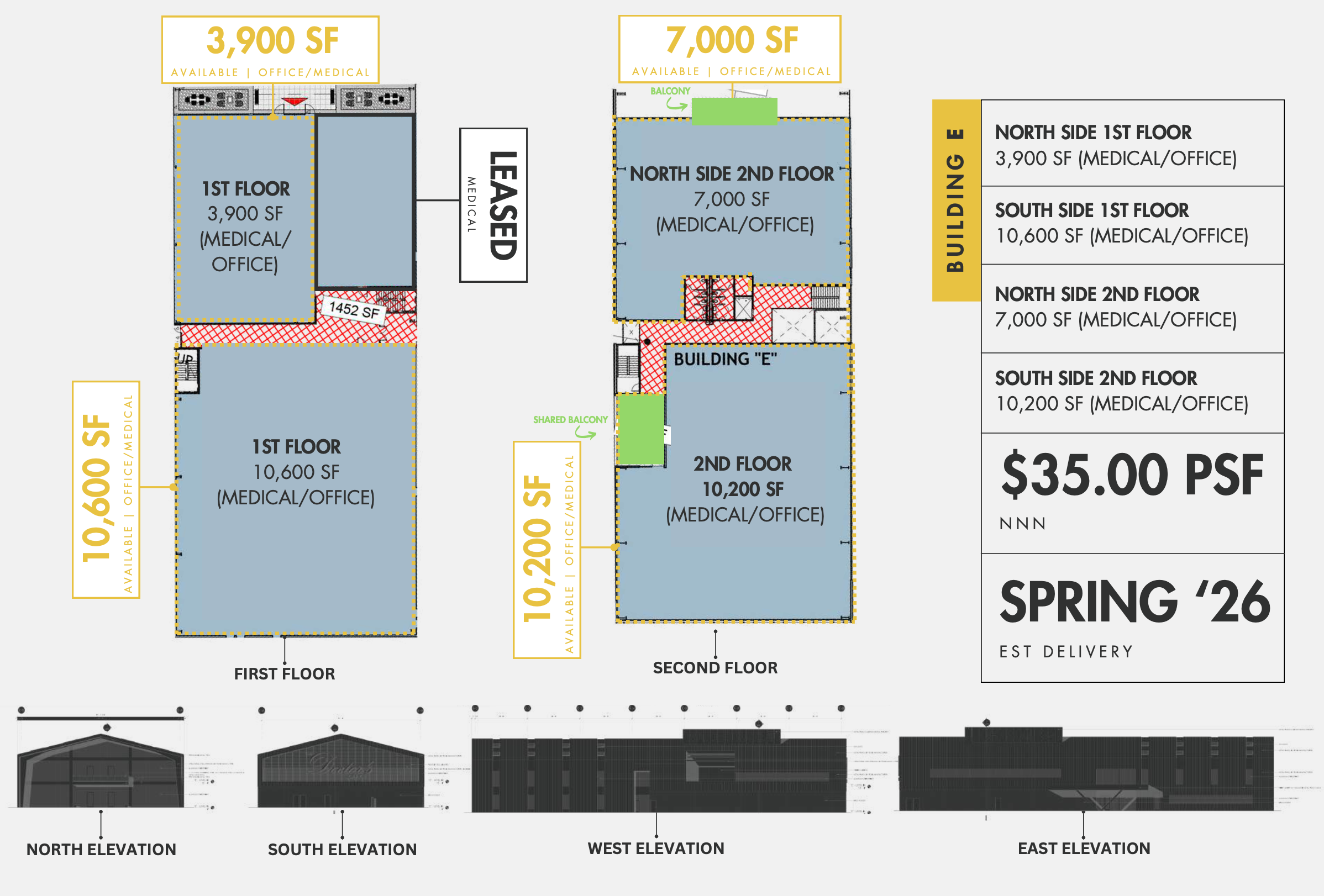
Layout Options
Now Leasing Floor Plans for Commercial Spaces
An ideal space for Retail, Food & Beverage, and modern Downtown Living.
building “A” availability
Building “B” availability
Building “C” availability
Building “D” availability
Building “E” availability







